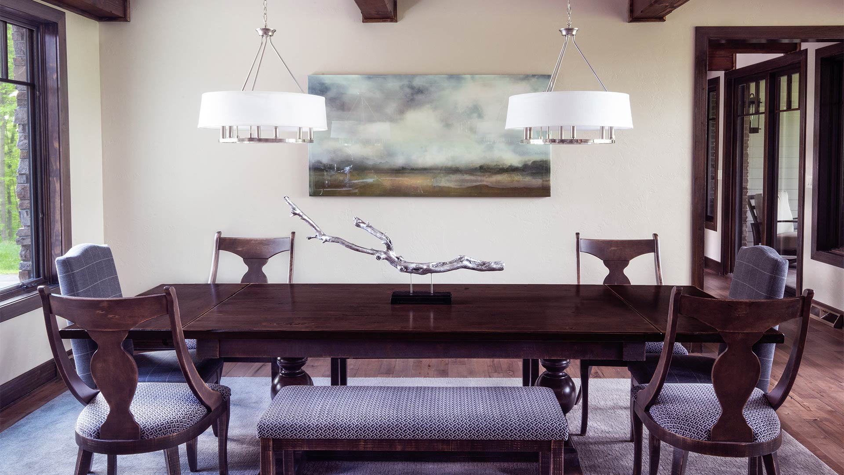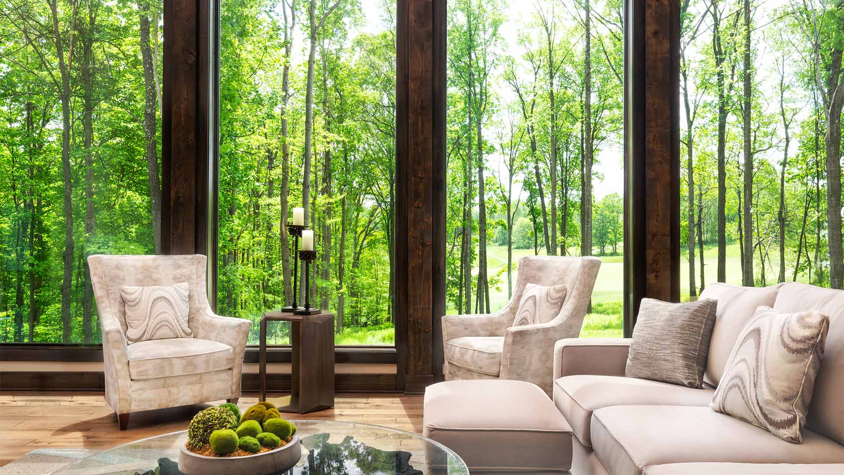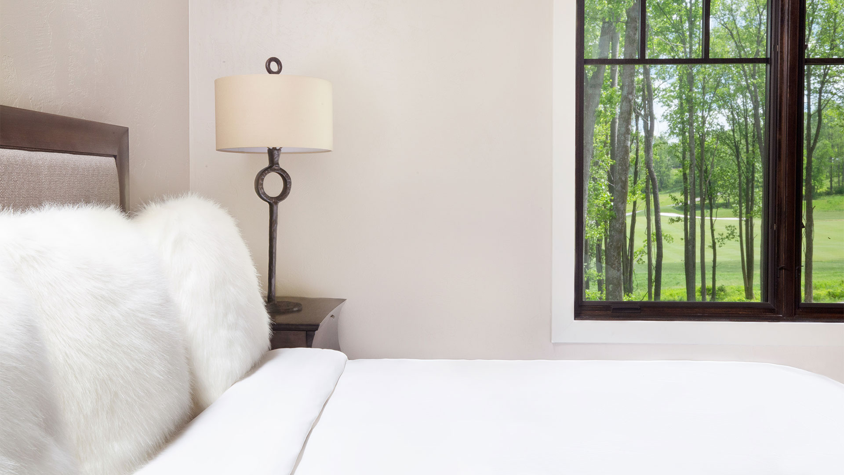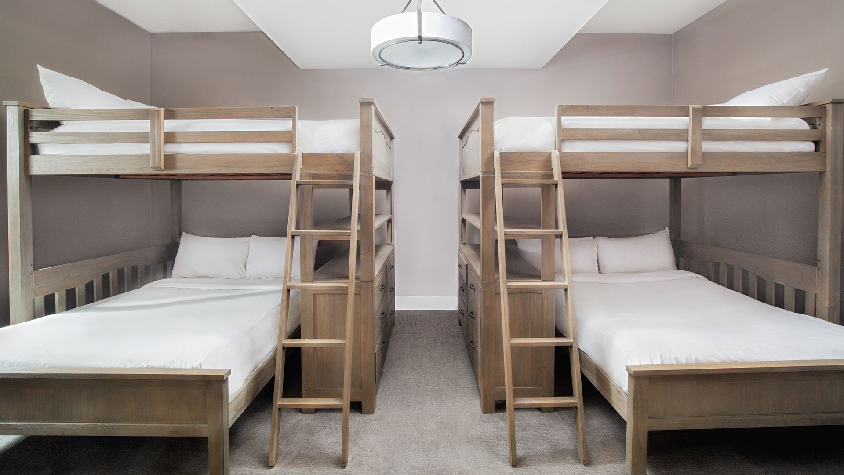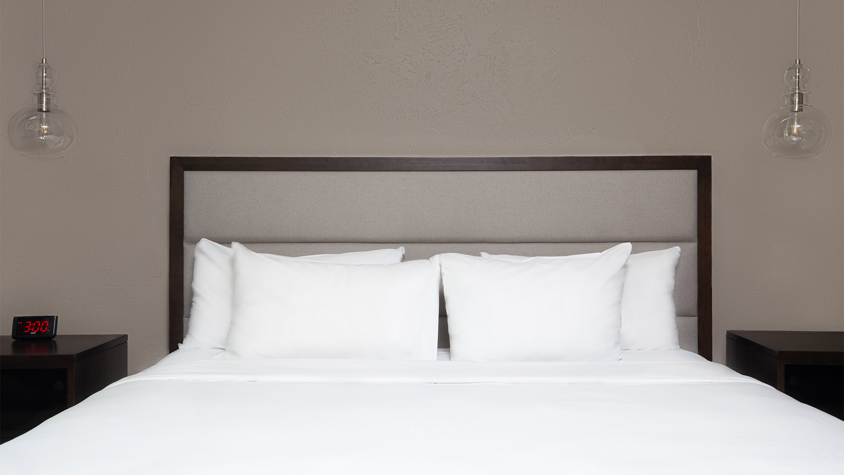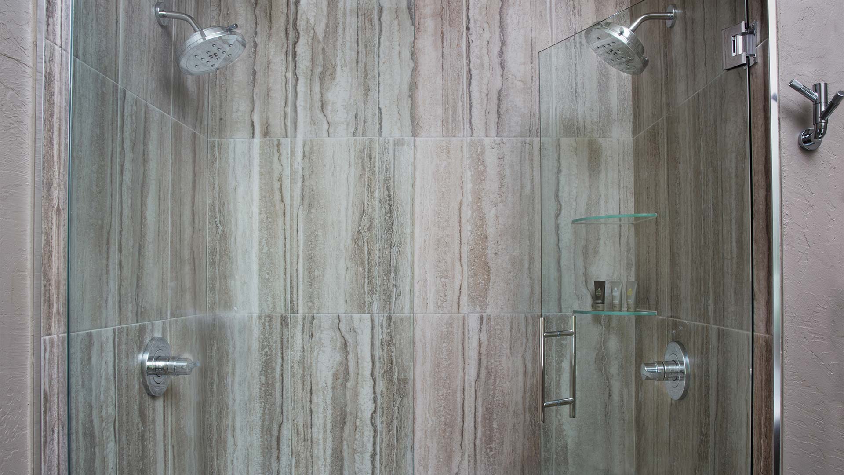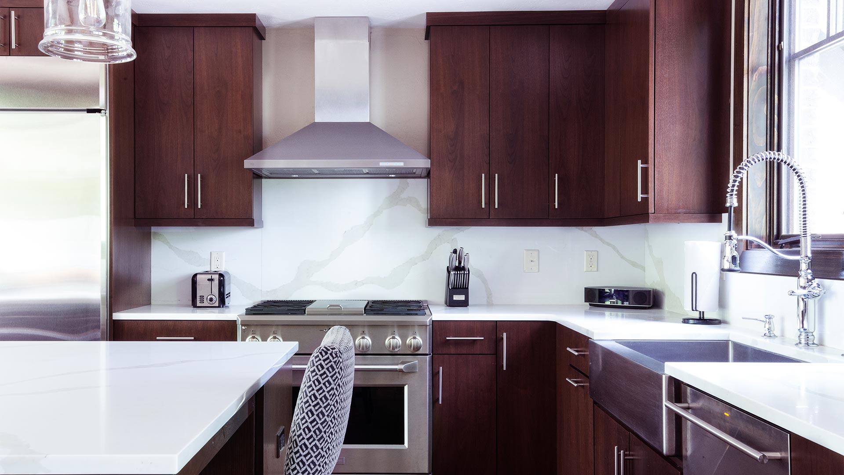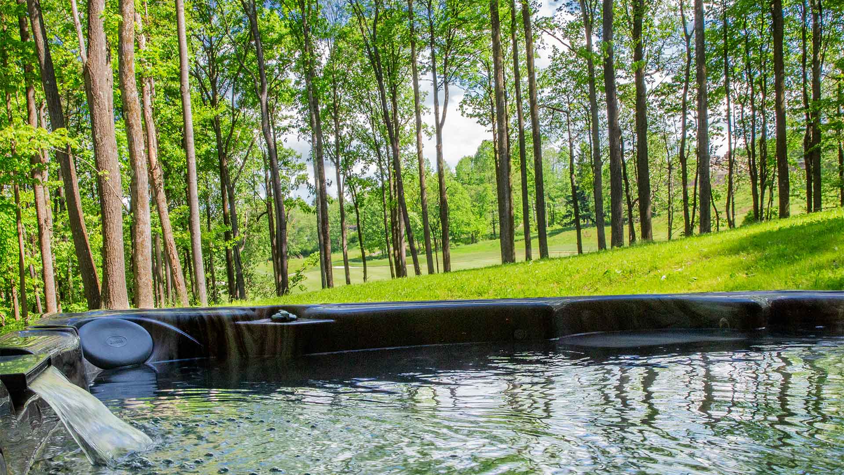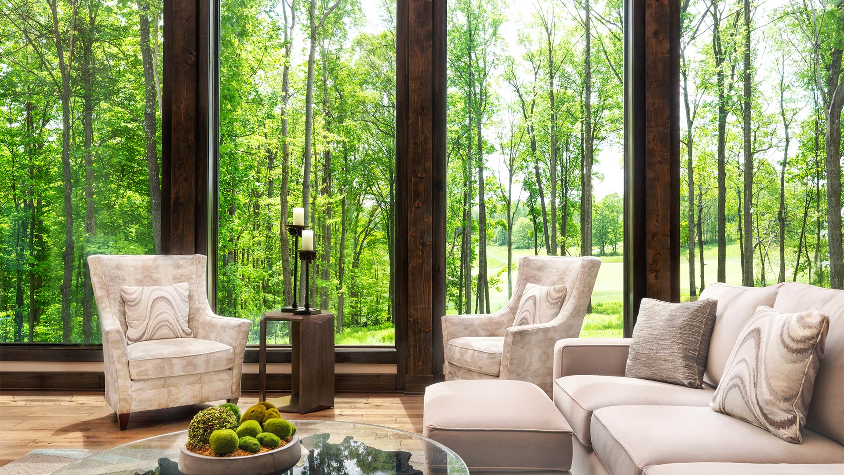
Dogwood
Elevated rustic charm meets topline, modern amenities.
Your New Getaway Tradition.
Dogwood offers guest luxe interiors with a fresh-yet-classic style complete with modern touches. With its easy elegance and beautiful views of Shepherd’s Rock golf course, Dogwood Lane grants families and groups the ideal homebase for adventures at Nemacolin.
Estate Features
- Sleeps 16
- 6 Bedrooms
- 5.5 Bathrooms
- Private Outdoor Hot Tub
- 2 Patios
Estate Features
Full gourmet kitchen featuring dishwasher, stove, refrigerator, oven and microwave
3 primary king suites featuring private bathrooms and walk-in closets
Open dining room with seating for 10
3 guest bedrooms: 1 king room, 1 queen room, kids’ room with 2 full bunks
Kitchen island seating for up to 5
1 twin window bed
Two-story living room with floor to ceiling windows
Second floor bridge with views of Shepherd’s Rock
Lower-level spacious family room with a shuffleboard table
2 wet bars
2 LED fireplaces
Fire pit & grill
Two covered outdoor patios with a private hot tub
On-property shuttle service
Full gourmet kitchen featuring dishwasher, stove, refrigerator, oven and microwave
3 primary king suites featuring private bathrooms and walk-in closets
Open dining room with seating for 10
3 guest bedrooms: 1 king room, 1 queen room, kids’ room with 2 full bunks
Kitchen island seating for up to 5
1 twin window bed
Two-story living room with floor to ceiling windows
Second floor bridge with views of Shepherd’s Rock
Lower-level spacious family room with a shuffleboard table
2 wet bars
2 LED fireplaces
Fire pit & grill
Two covered outdoor patios with a private hot tub
On-property shuttle service




